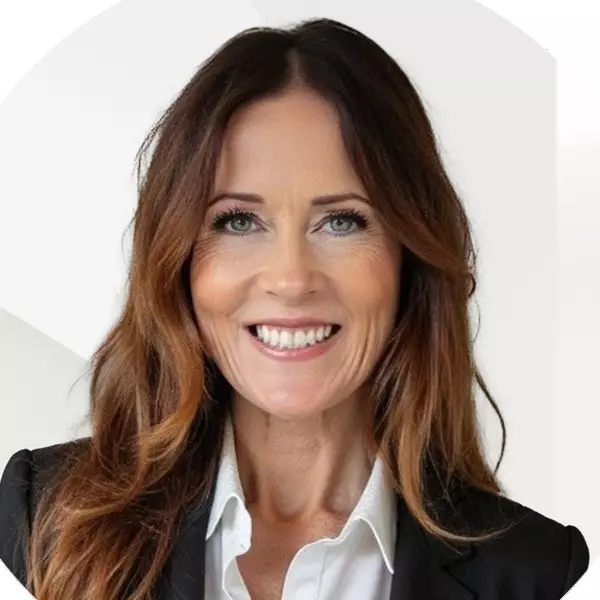Bought with Penny L Doll • Coldwell Banker Kappel Gateway Realty
$1,100,000
$1,199,000
8.3%For more information regarding the value of a property, please contact us for a free consultation.
3803 Serenity Hills RD Vacaville, CA 95688
6 Beds
4 Baths
3,194 SqFt
Key Details
Sold Price $1,100,000
Property Type Multi-Family
Sub Type 2 Houses on Lot
Listing Status Sold
Purchase Type For Sale
Square Footage 3,194 sqft
Price per Sqft $344
MLS Listing ID 324041258
Sold Date 11/15/24
Bedrooms 6
Full Baths 4
HOA Y/N No
Year Built 2001
Lot Size 4.980 Acres
Property Description
2 Houses on this unique country gem, offering a private oasis as soon as you arrive. Set on 5 breathtaking usable acres just outside Downtown Vacaville, it features two manufactured residences with unparalleled views and expansive outdoor living spaces, blending tranquility with majestic scenery. The property includes a seasonal pond, barn with a bonus room above, garage with a bonus room above and an oversized carport. The main home boasts 3 bedrooms, 2 bathrooms, an office with double doors, and 1,694 sq ft of living space. The incredible kitchen features bar dining with pendant lighting, a large island, pantry cabinets, quartz countertops, a tile backsplash, and stainless steel appliances, including a gas range. The primary suite offers exterior access, a skylight, double sinks, a large tub, and a glass shower. Additional highlights include beautiful views upon entry, laminate flooring, and dual-pane windows. The garage includes a loft above, while the exterior offers Trex decking, a cabana, an outdoor kitchen, a water feature, and turf grass. The secondary home, perfect for rental opportunities, includes 3 bedrooms, 2 bathrooms, and 1,500 sq ft. The kitchen features granite countertops and a gas range.
Location
State CA
County Solano
Community No
Area Vacaville 1
Rooms
Dining Room Dining Bar, Dining/Family Combo, Formal Area
Kitchen Breakfast Area, Granite Counter, Island, Pantry Cabinet, Quartz Counter
Interior
Interior Features Skylight(s)
Heating Central, Propane
Cooling Ceiling Fan(s), Central
Flooring Carpet, Laminate, Tile
Laundry Cabinets, Inside Room, Sink
Exterior
Exterior Feature Balcony, BBQ Built-In, Kitchen
Parking Features Detached, Garage Facing Front, RV Possible, Uncovered Parking Space, Workshop in Garage
Garage Spaces 6.0
Utilities Available Propane Tank Leased, Public
View City Lights, Hills
Building
Story 1
Sewer Septic System
Water Water District
Architectural Style See Remarks
Level or Stories 1
Others
Senior Community No
Special Listing Condition Offer As Is
Read Less
Want to know what your home might be worth? Contact us for a FREE valuation!

Our team is ready to help you sell your home for the highest possible price ASAP

Copyright 2025 , Bay Area Real Estate Information Services, Inc. All Right Reserved.
GET MORE INFORMATION

