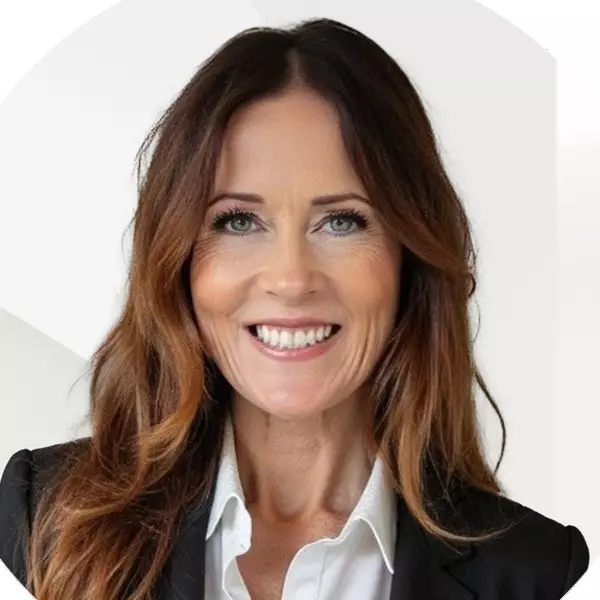Bought with Kristen M Winant • Liisberg & Company
Jeff J Ortman • 01465271 • Kennedy & Associates
$2,450,000
$2,495,000
1.8%For more information regarding the value of a property, please contact us for a free consultation.
226 Pilot Reach The Sea Ranch, CA 95497
3 Beds
4 Baths
3,500 SqFt
Key Details
Sold Price $2,450,000
Property Type Single Family Home
Sub Type Single Family Residence
Listing Status Sold
Purchase Type For Sale
Square Footage 3,500 sqft
Price per Sqft $700
Subdivision The Sea Ranch
MLS Listing ID 324034390
Sold Date 09/26/24
Bedrooms 3
Full Baths 3
Half Baths 1
HOA Fees $334/mo
HOA Y/N No
Year Built 1999
Lot Size 1.200 Acres
Property Description
You'll feel right at home as soon as you experience the open concept design of this lovely 3 bedroom, 3.5 bath custom designed hillside ocean-view home. Across the threshold, nice touches include wide plank hardwood flooring in the foyer, kitchen & living spaces. A home office with custom cabinets & a garden room or media room complete the main level with 2 guest suites. The upper level offers natural light & stylish fixtures in a neutral decor. Enjoy crackling fireplaces in the living room, primary bedroom, library & garden room that radiates a welcoming ambiance & contribute a couple of choice spots for warming up during winter. Delectable notions become aromatic realities in the elegant, spacious gourmet kitchen, with natural light, premium appliances of Viking, Subzero, Bosch & Thermador, two ovens & wine refrigerator! Custom cabinets topped with beautiful granite counters in an attractive island layout. The calm primary bedroom includes 2 walk-in closets & a private bath with tub & a curb less shower. The other two bedrooms, conveniently accessible from the main floor, are quiet & rich with ample closet space. On the top floor is the lookout room with great ocean views, a library wall & wet bar. Socializing on 1 of the 4 ipe hardwood decks is ideal for grilling or relaxing.
Location
State CA
County Sonoma
Community No
Area Sea Ranch
Rooms
Dining Room Dining/Living Combo
Kitchen Butlers Pantry, Dumb Waiter, Granite Counter, Island, Marble Counter, Pantry Closet, Skylight(s)
Interior
Interior Features Cathedral Ceiling, Open Beam Ceiling, Skylight(s), Wet Bar
Heating Radiant Floor
Cooling Ceiling Fan(s), None
Flooring Carpet, Tile, Wood
Fireplaces Number 4
Fireplaces Type Den, Living Room, Primary Bedroom, Other
Laundry Inside Room
Exterior
Parking Features Attached, Other
Garage Spaces 5.0
Pool Common Facility
Utilities Available DSL Available, Internet Available, Propane Tank Leased, Underground Utilities
View Ocean
Roof Type Composition
Building
Story 3
Foundation Concrete Perimeter
Sewer Septic System, Special System
Water Public
Architectural Style Contemporary, Craftsman
Level or Stories 3
Others
Senior Community No
Special Listing Condition None
Read Less
Want to know what your home might be worth? Contact us for a FREE valuation!

Our team is ready to help you sell your home for the highest possible price ASAP

Copyright 2024 , Bay Area Real Estate Information Services, Inc. All Right Reserved.

GET MORE INFORMATION

