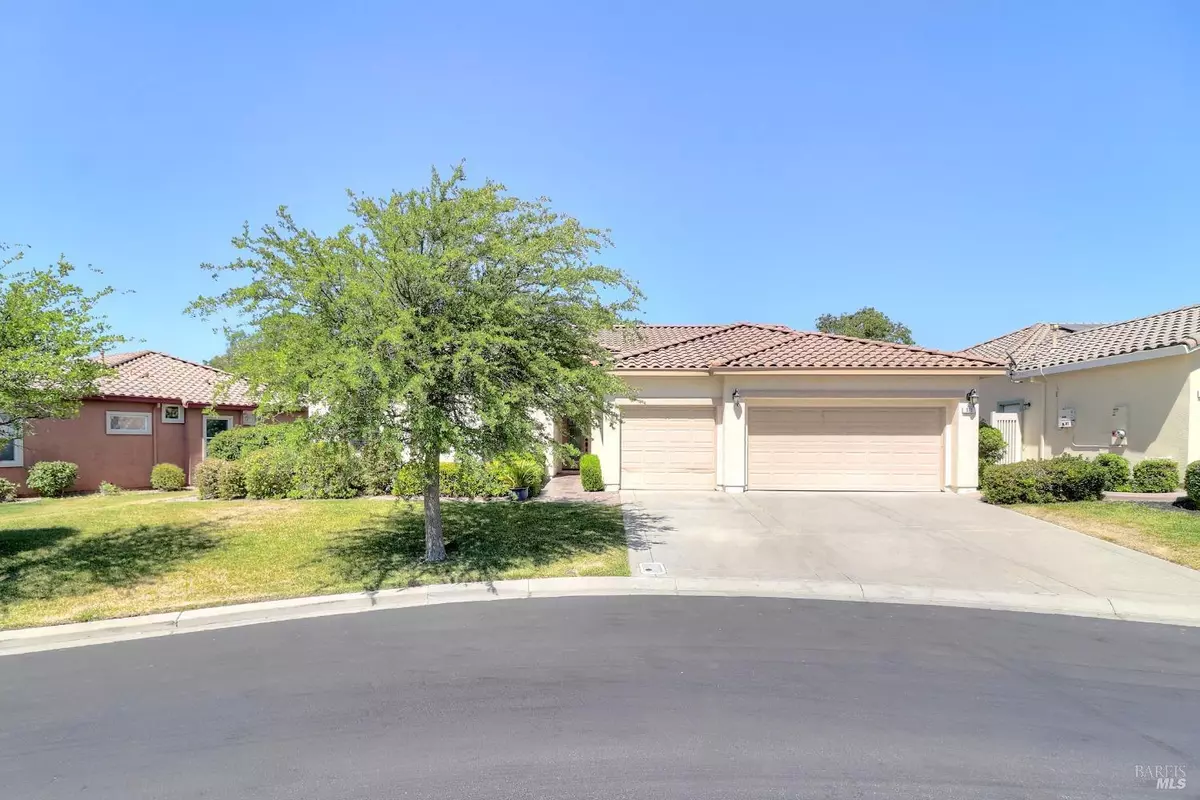Bought with Cathie Marples • Marples & Associates
$527,000
$535,000
1.5%For more information regarding the value of a property, please contact us for a free consultation.
321 Southern Hills DR Rio Vista, CA 94571
2 Beds
2 Baths
2,031 SqFt
Key Details
Sold Price $527,000
Property Type Single Family Home
Sub Type Single Family Residence
Listing Status Sold
Purchase Type For Sale
Square Footage 2,031 sqft
Price per Sqft $259
Subdivision Trilogy At Rio Vista
MLS Listing ID 324052878
Sold Date 08/09/24
Bedrooms 2
Full Baths 2
HOA Fees $282/mo
HOA Y/N No
Year Built 2003
Lot Size 6,394 Sqft
Property Description
This remarkable Windsor with beautifully upgraded interiors is just a short walk from the Vista Clubhouse and Health & Wellness Center and enjoys a premium lot that backs onto one of Trilogy's wonderful parks with a nice covered patio from which to enjoy the lush views. Features include attractive laminate flooring and plantation shutters throughout, rich cherry cabinetry, crown moulding in great room, kitchen and office, a nice tile surround fireplace in the expansive great room, a lovely den, and remote-controlled custom pendant lighting in the kitchen and nook. The delightful kitchen enjoys solid slab granite countertops with full granite backsplash, two lovely islands, and sleek stainless appliances including a 5-burner gas cooktop and a large Samsung refrigerator. The luxurious primary suite enjoys colorful park views and offers a huge primary bath with a custom tiled wall, large dual sink vanity, engineered marble surrounds at the soaking tub and roomy shower with bench seat, and a huge walk-in closet. Relax outdoors on the big stamped concrete fully covered patio in a fully fenced yard with colorful landscaping and gated access to the picturesque open park with walking trails. Includes W/D and a roomy 3-car garage with a nice workbench. Trilogy is a 55+ community
Location
State CA
County Solano
Community Yes
Area Rio Vista
Rooms
Kitchen Breakfast Area, Granite Counter, Island, Island w/Sink, Slab Counter, Stone Counter
Interior
Heating Central
Cooling Central
Flooring Simulated Wood
Fireplaces Number 1
Fireplaces Type Gas Piped, Living Room
Laundry Dryer Included, Inside Room, Washer Included
Exterior
Garage Attached, Garage Door Opener, Garage Facing Front
Garage Spaces 3.0
Fence Back Yard
Utilities Available Public
View Park
Roof Type Tile
Building
Story 1
Foundation Slab
Sewer Public Sewer
Water Public
Level or Stories 1
Others
Senior Community Yes
Special Listing Condition None
Read Less
Want to know what your home might be worth? Contact us for a FREE valuation!

Our team is ready to help you sell your home for the highest possible price ASAP

Copyright 2024 , Bay Area Real Estate Information Services, Inc. All Right Reserved.

GET MORE INFORMATION

