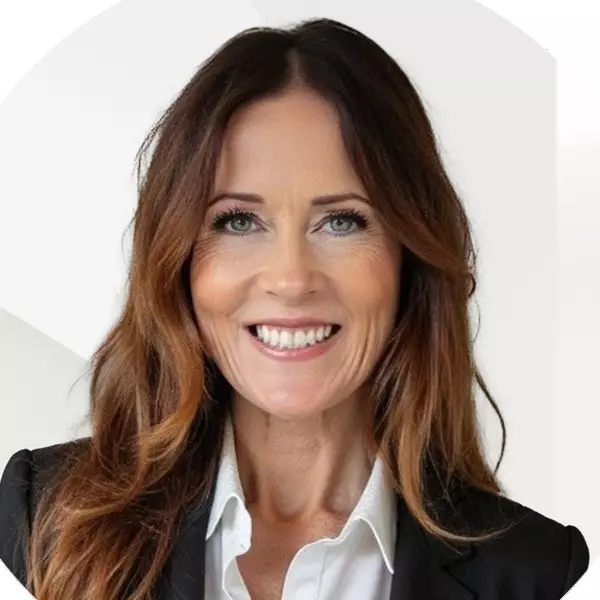Bought with Sharon Burningham • Coldwell Banker Coastal Properties
Carol Kozal • 01959137 • Liisberg & Company
$1,795,000
$1,795,000
For more information regarding the value of a property, please contact us for a free consultation.
328 Chinquapin LN The Sea Ranch, CA 95497
3 Beds
2 Baths
1,900 SqFt
Key Details
Sold Price $1,795,000
Property Type Single Family Home
Sub Type Single Family Residence
Listing Status Sold
Purchase Type For Sale
Square Footage 1,900 sqft
Price per Sqft $944
MLS Listing ID 324047392
Sold Date 08/01/24
Bedrooms 3
Full Baths 2
HOA Fees $334/mo
HOA Y/N No
Year Built 1969
Lot Size 0.615 Acres
Property Description
Binker Barn home with white water ocean views and classic post-and-beam construction designed by William Turnbull Jr, FAIA and built by master craftsman Matt Sylvia in 1969 awaits. Living room with brick fireplace, media/TV area, L-shaped window seats against a bank of windows that invite gazing, reading or relaxation seamlessly transitions into extended living area. Dining room flows into galley-style kitchen next to glass Turnbull solarium (added 1980) with Franklin woodstove, a perfect place to start your day. Primary bedroom with ensuite bathroom also has dressing area and walk-in-closet. Guest bedrooms offer natural light and a full guest bathroom with soaring ceiling and large window located at end of hallway. Two lofts under the gabled peak are an added bonus. Barn-style doors and openings, exposed cross-bracing, Douglas Fir wood, skylights and clearstory windows add to the charm of this homes unique interior. Detached two car garage with workbench and loft storage. As one of only 17 Binker Barns built in Sea Ranch, this flag lot with an ocean view has commons on three sides, offers wind protection, a unique micro-climate and exceptional privacy and tranquility. A truly unique home and location. This is your opportunity to own a piece of Sea Ranch architectural history!
Location
State CA
County Sonoma
Community No
Area Sea Ranch
Rooms
Dining Room Formal Area
Kitchen Breakfast Area, Laminate Counter, Pantry Closet
Interior
Interior Features Open Beam Ceiling, Skylight(s)
Heating Central, Oil, Wood Stove
Cooling None
Flooring Carpet, Laminate
Fireplaces Number 2
Fireplaces Type Brick, Living Room, Wood Burning, Wood Stove
Laundry Dryer Included, Laundry Closet, Washer Included
Exterior
Parking Features Detached, Garage Door Opener, Garage Facing Front, Uncovered Parking Space
Garage Spaces 4.0
Fence Partial
Utilities Available Electric, Internet Available, Oil, Underground Utilities
View Garden/Greenbelt, Ocean
Roof Type Composition
Building
Story 2
Foundation Concrete Perimeter
Sewer Septic Connected
Water Public
Architectural Style Barn Type, Mid-Century
Level or Stories 2
Others
Senior Community No
Special Listing Condition Offer As Is
Read Less
Want to know what your home might be worth? Contact us for a FREE valuation!

Our team is ready to help you sell your home for the highest possible price ASAP

Copyright 2024 , Bay Area Real Estate Information Services, Inc. All Right Reserved.
GET MORE INFORMATION

