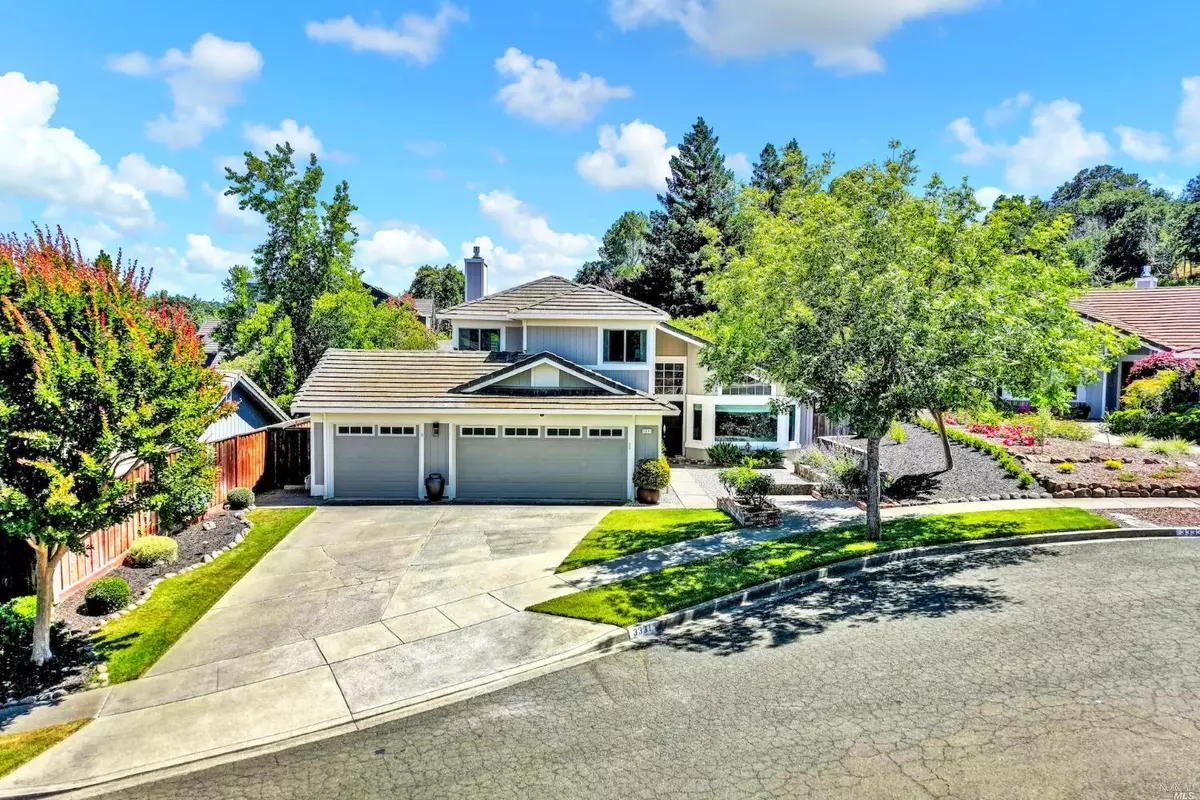Bought with Jacquelyn Pio Roda • Luxmore Real Estate
Jamie R Cook • 01708133 • Golden Gate Sotheby's International Realty
$1,300,000
$1,265,000
2.8%For more information regarding the value of a property, please contact us for a free consultation.
3331 Sterling CT Napa, CA 94558
4 Beds
3 Baths
2,131 SqFt
Key Details
Sold Price $1,300,000
Property Type Single Family Home
Sub Type Single Family Residence
Listing Status Sold
Purchase Type For Sale
Square Footage 2,131 sqft
Price per Sqft $610
Subdivision Sunrise Meadows
MLS Listing ID 323041326
Sold Date 08/08/23
Bedrooms 4
Full Baths 3
HOA Y/N No
Year Built 1989
Lot Size 7,596 Sqft
Property Description
Impeccable Browns Valley beauty displaying pride of ownership and situated in a desirable court. Convenient downstairs bedroom can be ideal for guests or flex space use as office. Newly installed Andersen windows allow natural light throughout and high ceilings create the perfect open feel of this floorplan. Kitchen amenities include newer LG smart microwave and LG smart refrigerator, quaint informal eating area plus separate formal dining room for entertaining. While relaxing in the family room you will enjoy the fireplace with gas insert and lovely view to the private backyard. Upstairs primary bedroom suite is super spacious in design with a walk-in closet, dual sinks in the bathroom and Corian countertops. The backyard enjoyment includes soaking up the sun with lovely landscaping, patio and lawn area plus fun in the hot tub! If you are looking for the extra space for the vehicles, toys, bikes or exercise equipment then you'll be delighted to see the three-car garage! This home will give you every reason to make that next step and appreciate all it has to offer!
Location
State CA
County Napa
Community No
Area Napa
Rooms
Family Room Other
Dining Room Formal Area
Kitchen Breakfast Area, Other Counter, Pantry Cabinet
Interior
Interior Features Cathedral Ceiling, Formal Entry
Heating Central, Fireplace Insert, Fireplace(s)
Cooling Central
Flooring Carpet, Tile, Other
Fireplaces Number 1
Fireplaces Type Family Room, Gas Log, Gas Piped, Insert
Laundry Cabinets, Dryer Included, Inside Room, Washer Included
Exterior
Parking Features Attached, Garage Door Opener, Garage Facing Front, Interior Access
Garage Spaces 3.0
Fence Back Yard, Full, Wood
Utilities Available Cable Available, Public
Roof Type Tile
Building
Story 2
Foundation Slab
Sewer Public Sewer
Water Public
Architectural Style Traditional
Level or Stories 2
Schools
School District Napa Valley Unified, Napa Valley Unified, Napa Valley Unified
Others
Senior Community No
Special Listing Condition None
Read Less
Want to know what your home might be worth? Contact us for a FREE valuation!

Our team is ready to help you sell your home for the highest possible price ASAP

Copyright 2024 , Bay Area Real Estate Information Services, Inc. All Right Reserved.
GET MORE INFORMATION

