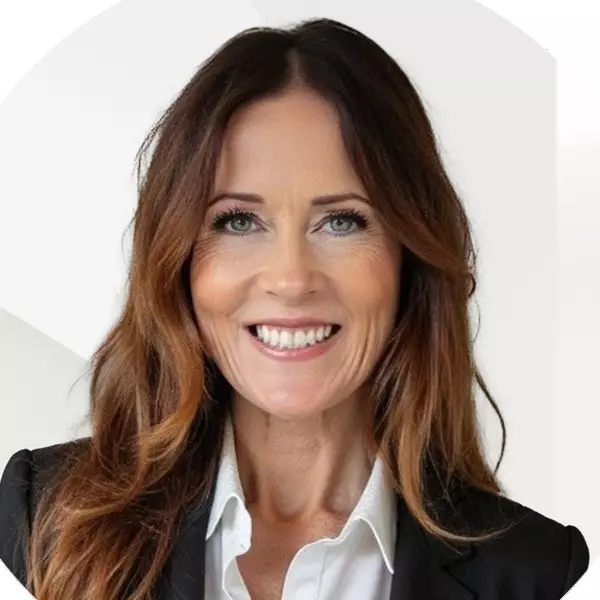Bought with Kathleen M Seibel • Berkshire Hathaway
$1,100,000
$1,220,000
9.8%For more information regarding the value of a property, please contact us for a free consultation.
3726 Deauville PL Santa Rosa, CA 95403
4 Beds
3 Baths
2,888 SqFt
Key Details
Sold Price $1,100,000
Property Type Single Family Home
Sub Type Single Family Residence
Listing Status Sold
Purchase Type For Sale
Square Footage 2,888 sqft
Price per Sqft $380
Subdivision Deer Meadows
MLS Listing ID 322079865
Sold Date 05/03/23
Bedrooms 4
Full Baths 3
HOA Fees $75/mo
HOA Y/N No
Year Built 1992
Lot Size 0.630 Acres
Property Description
NOT TO BE MISSED...this beautiful Fountaingrove home offers an abundance of special features efficiently fusing thoughtful style and function! It's enchanting .63 acre setting includes stunning natural hillside greenery and planting, trees, seasonal creek, walking paths, terraced retreatlike privacy and a welcome quiet! The 2,888 sq.ft. tri-level home 4bd/3ba floorplan offers multiple venues for entertaining, working and daily living. Included is a formal entry, cathedral ceilings, crown molding, hardwood floors, 2 fireplaces, window shutters, one bedroom one full bath on the main level, chef's kitchen, formal dining room, generous main floor laundry with sink, plenty of storage and 3 car garage. Your spacious and private Primary Suite embraces the full third level with walk in closet, skyline views, jacuzzi tub, skylight and separate shower. 2 levels of rear decks allow you to merge easily with the outdoors. The Bonus 500 sq.ft. lower level hobby shop can also be used as a workout room, wine storage, getaway cave or whatever suits your needs...complete with exterior access and parking right outside the door. Don't miss this Wine Country home's creative floorplan for strategic living. Imagine the possibilities as you make this house your next home!
Location
State CA
County Sonoma
Community No
Area Santa Rosa-Northeast
Zoning CITYSR
Rooms
Basement Full
Dining Room Dining/Living Combo, Formal Area
Kitchen Breakfast Area, Island, Synthetic Counter
Interior
Interior Features Cathedral Ceiling, Formal Entry
Heating Central, Fireplace(s)
Cooling Ceiling Fan(s), Central
Flooring Carpet, Tile, Wood
Fireplaces Number 2
Fireplaces Type Brick, Family Room, Gas Starter, Living Room, Wood Burning
Laundry Cabinets, Dryer Included, Electric, Ground Floor, Sink, Washer Included
Exterior
Exterior Feature Balcony
Parking Features Attached, Garage Door Opener, Garage Facing Front, Interior Access, Side-by-Side, See Remarks
Utilities Available Cable Available, Dish Antenna, Internet Available, Public
View Canyon, Garden/Greenbelt, Hills
Roof Type Composition
Building
Story 3
Foundation Concrete Perimeter
Sewer Holding Tank, Public Sewer
Water Meter on Site, Public
Architectural Style Traditional
Level or Stories 3
Others
Senior Community No
Special Listing Condition Offer As Is
Read Less
Want to know what your home might be worth? Contact us for a FREE valuation!

Our team is ready to help you sell your home for the highest possible price ASAP

Copyright 2024 , Bay Area Real Estate Information Services, Inc. All Right Reserved.
GET MORE INFORMATION

