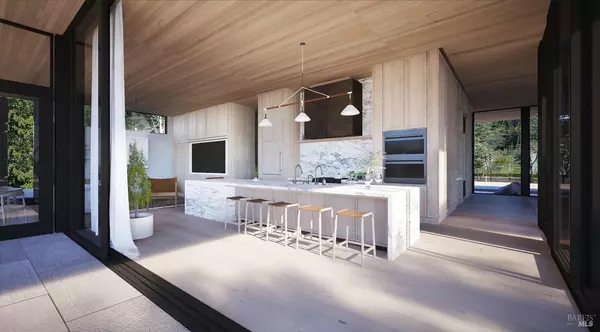
Magdalena N Sarkissian • 02028978 • Golden Gate Sotheby's International Realty
196 Lagunitas RD Ross, CA 94957
6 Beds
7 Baths
7,700 SqFt
UPDATED:
08/15/2024 10:22 PM
Key Details
Property Type Multi-Family
Sub Type 2 Houses on Lot
Listing Status Active
Purchase Type For Sale
Square Footage 7,700 sqft
Price per Sqft $3,103
MLS Listing ID 324061709
Bedrooms 6
Full Baths 6
Half Baths 1
HOA Y/N No
Lot Size 0.761 Acres
Property Description
Location
State CA
County Marin
Community No
Area Ross
Rooms
Kitchen Butlers Pantry, Island
Interior
Interior Features Formal Entry, Wet Bar
Heating Central
Cooling Central
Flooring Wood
Fireplaces Number 1
Fireplaces Type Gas Starter
Laundry Dryer Included, Washer Included
Exterior
Exterior Feature BBQ Built-In, Fire Pit, Kitchen
Parking Features Attached, Interior Access, Uncovered Parking Spaces 2+
Garage Spaces 10.0
Fence Full
Pool Built-In, Pool/Spa Combo
Utilities Available Public
View Mountains, Woods
Building
Story 2
Sewer Public Sewer
Water Public
Architectural Style Modern/High Tech, See Remarks
Level or Stories 2
Schools
School District Ross, Ross
Others
Senior Community No
Special Listing Condition Offer As Is


GET MORE INFORMATION





